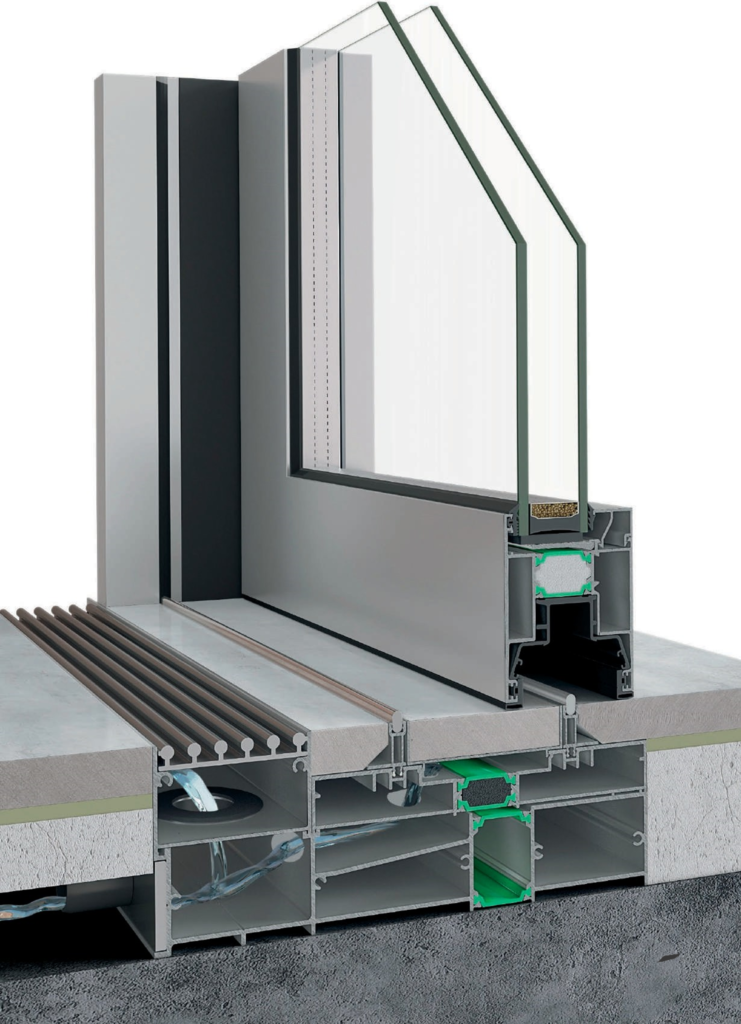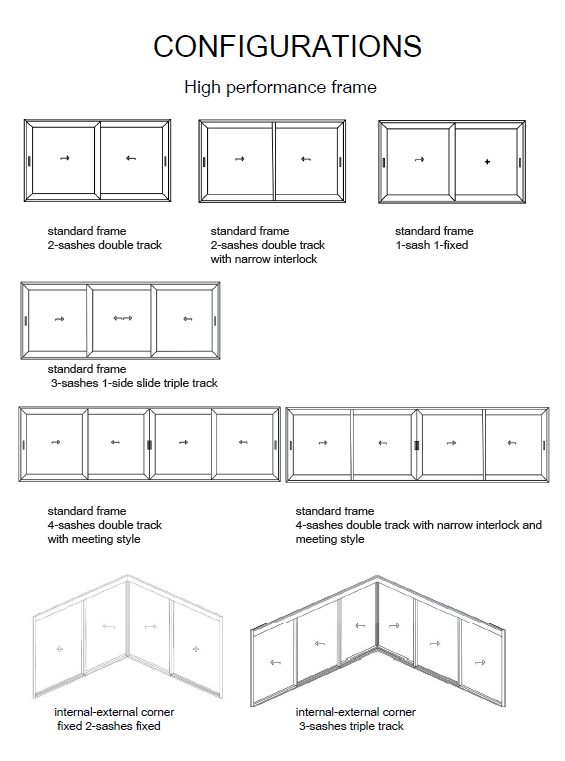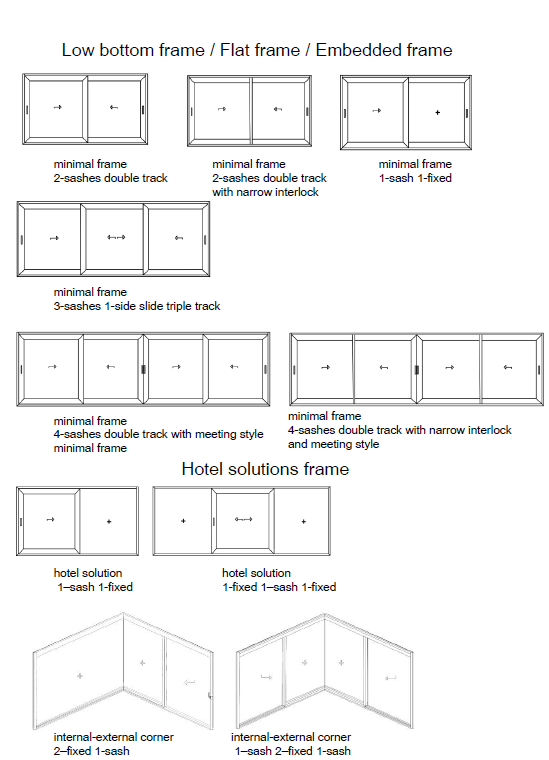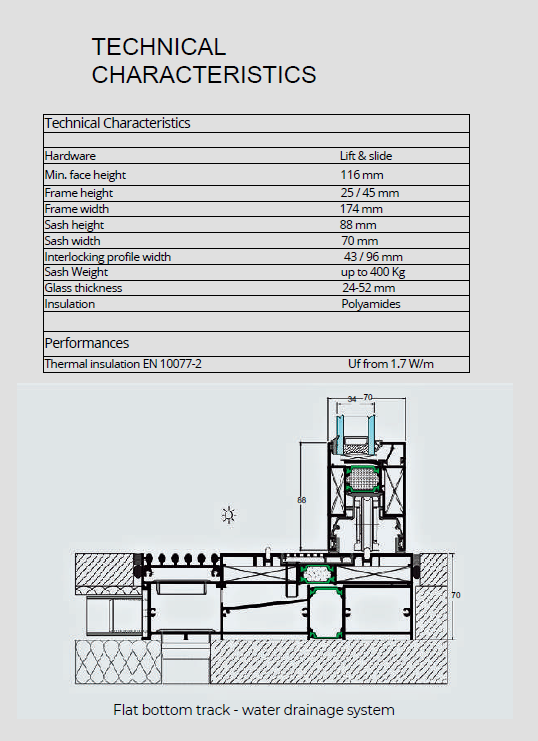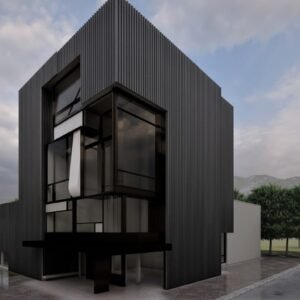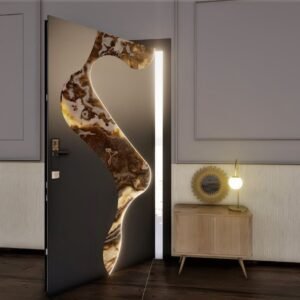Description
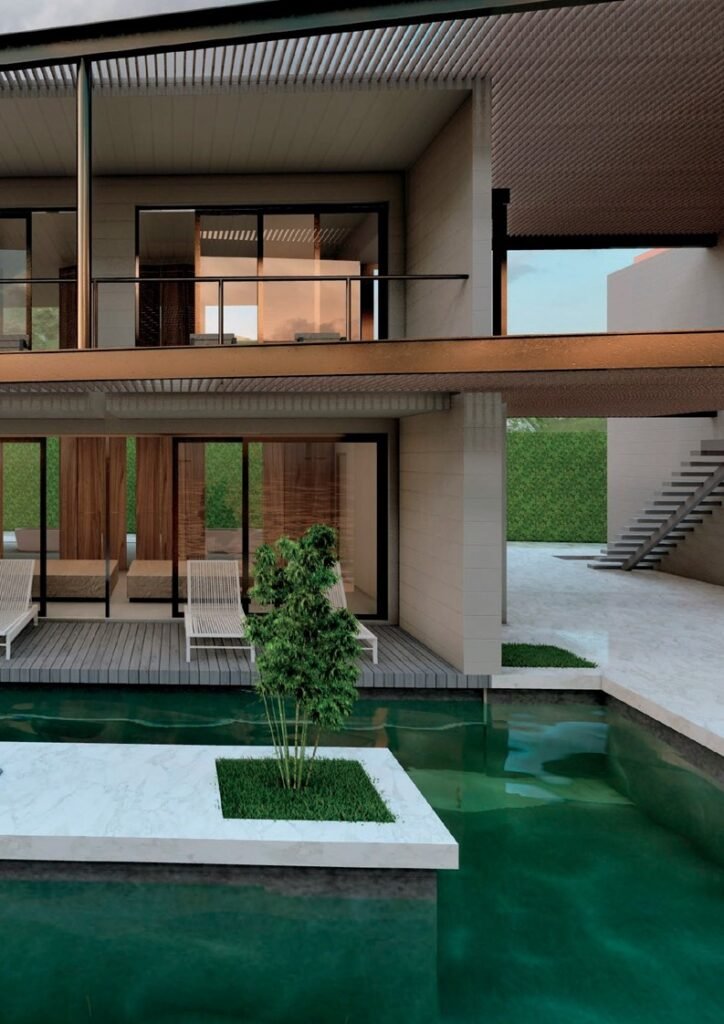
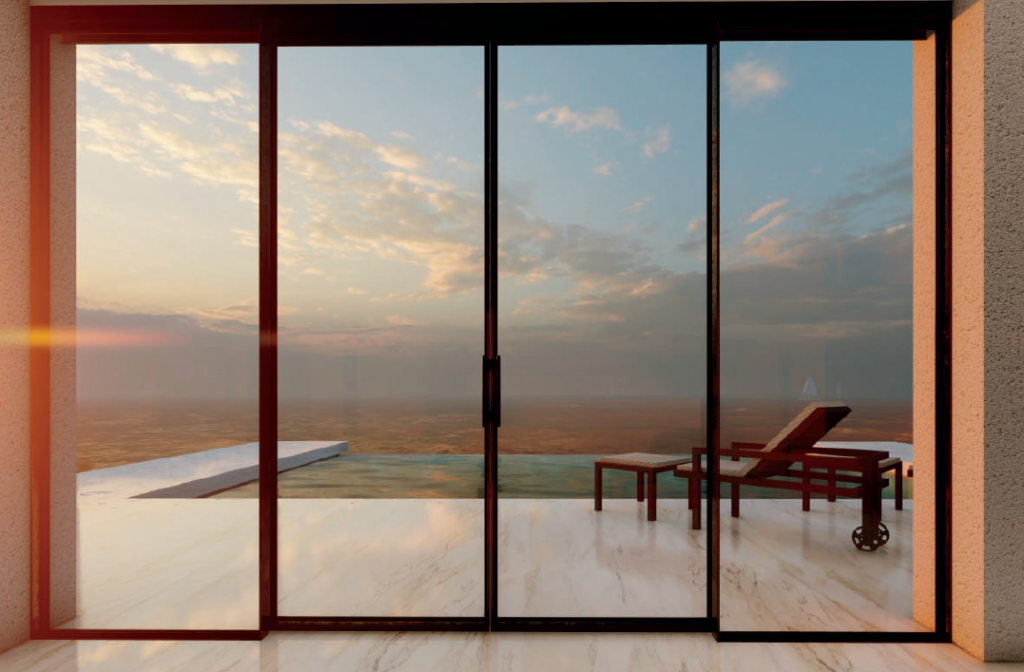
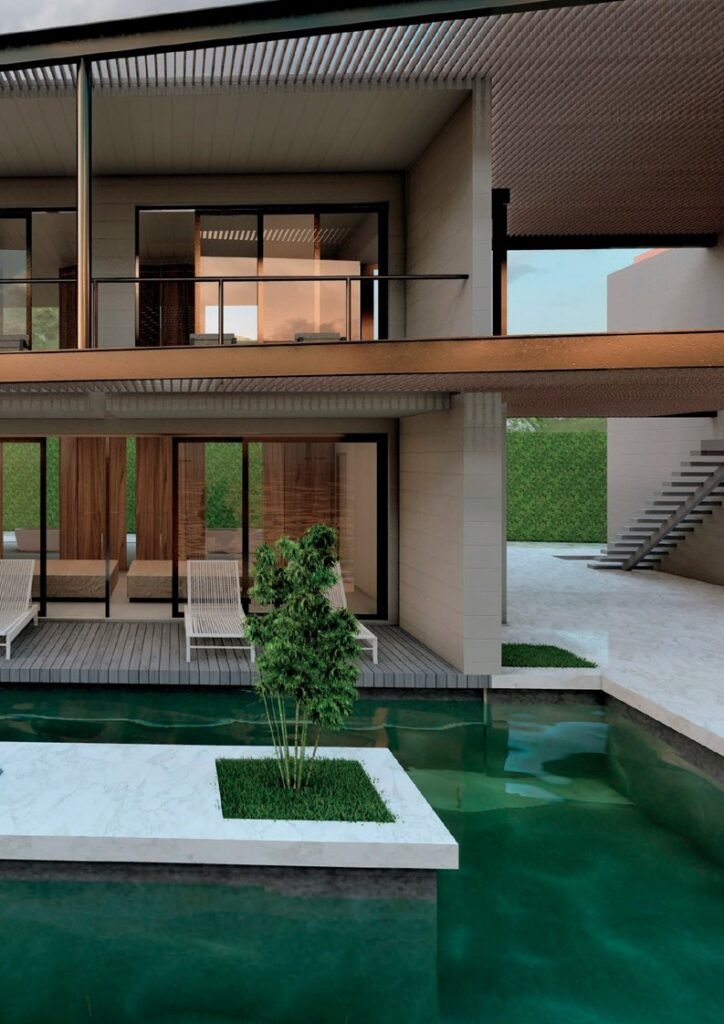

The YSL1006 is a topnotch proposal for structures in absolute minimal design.
All design element strive to convey the message of simplicity, allowing for light, form, material, space and nature to provide the very best of living conditions
- Minimal design with concealed, floor-to-ceiling and wall to-wall, frames. Exceptional thermal and acoustic insulation.
- Wide open spans maintain the sleek minimal look.
- Enhanced Roller system that allows smooth sliding and operation, even for very large units.
- Minimal style and straight lines in combination with the low-level, flat threshold of 25mm, offer particularly elegant structures and facilitate the access.
- Interlocking face width of only 43 mm for maximum transparency and light penetration.
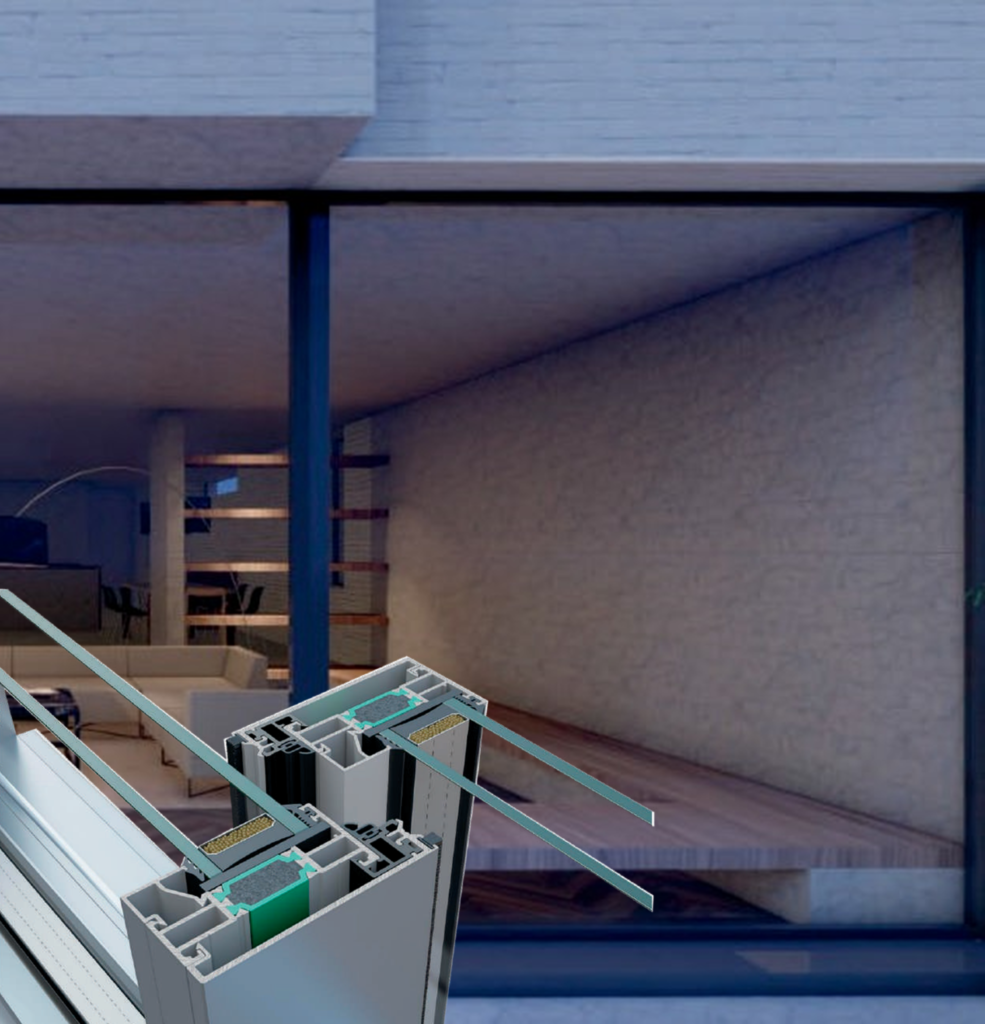
- The concealed lift-sliding mechanism offers smooth sliding and phenomenal functionality.
- Perimetrical sealing with EPDM gaskets.
- Designed handle and multi-point locking system.
- Multi-point lock with lift-and-side M/C for high burglar resistance.
- Wide variety of typologies and solutions with a great flexibility in construction. Ideally suited to luxury, residential and commercial environments.


YSL1006 was designed from scratch and as a result, is our most thermally efficient lift-and-slide system.
Applying the most accurate performance testing for air, water, wind, sound insulation, structural, and forced entry, this next-generation system can meet the most extreme performance requirements making it suitable for virtually any location in the world.
- High rating in thermal insulation index, Uf from 1.7 W/m²K
- With an overall sash depth of 70 mm, exceptional protection from exterior elements is provided while a comfortable and quiet indoor experience is delivered.
- Benefit from high wind load and air- and-water infiltration performance, suitable for high-rise applications.
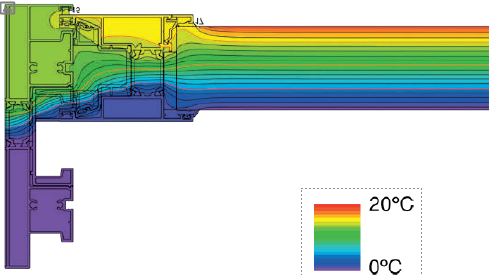
Rate of Insulation
Uw=1.55 W/m²K
The thermal conductivity coefficient has been calculated for the construction: 4000×2400 with Ug=1.0 W/m²K
Glass type: 5/24 (ARGON) /6
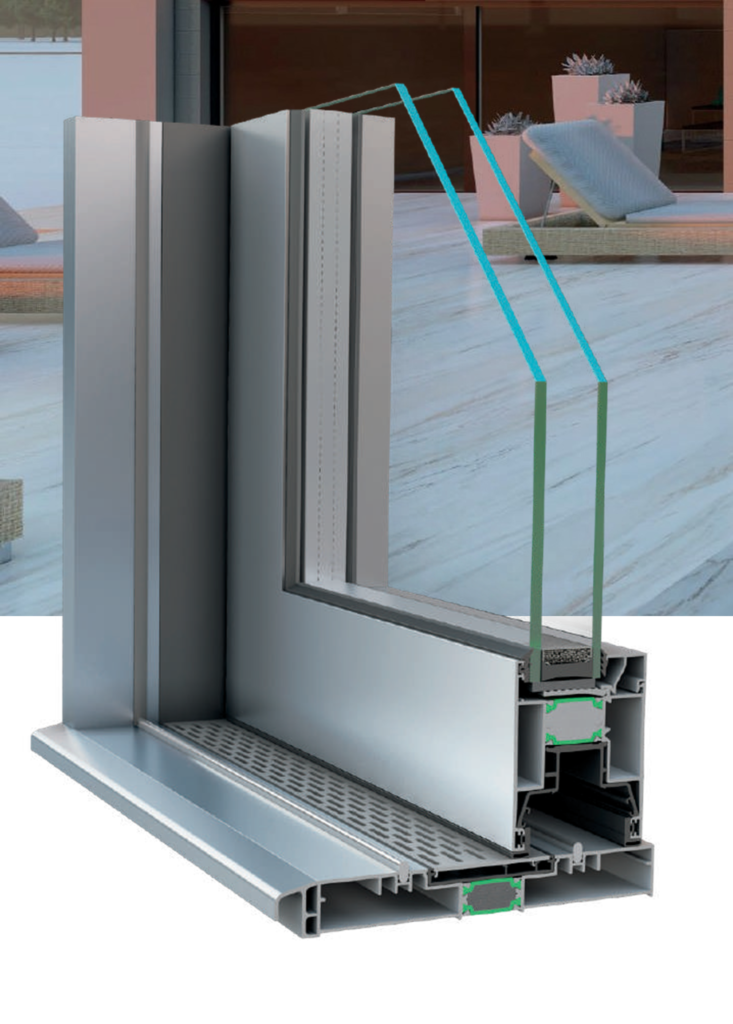
The YSL1006 is highly durable and is designed to provide more opportunities and more options to the modern professional, therefore upgraded to one of the most efficient systems in its category!

From new construction to remodeling projects, the demand for multi-configurations and large units with maximum light penetration is what the YSL1006 has been engineered for.
- Sash units up to 3×3 meters.
- Minimal frame with a narrow interlock is even possible at a meeting-style connection.
- High-quality fitting components for opening and close with ease.
- Highly secure multipoint lock with anti-lifter
THE HOTEL SOLUTION EXCLUSIVE PACKAGE

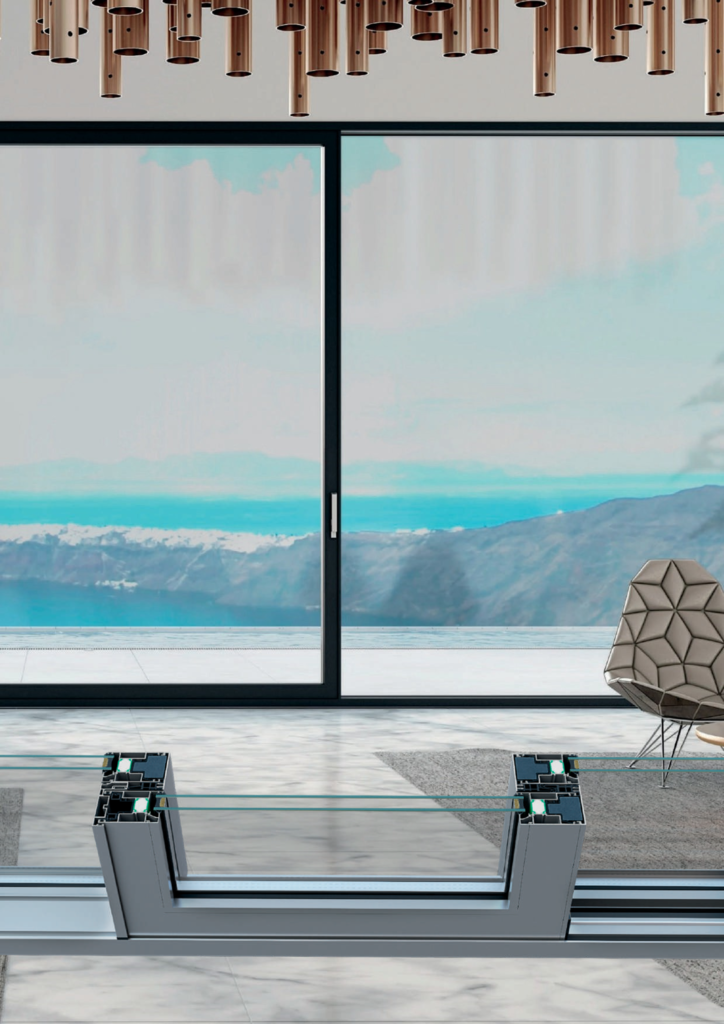
As a system-built architectural solution, the hotel edition can accommodate all known configurations, underscoring the multilayer character of the system.
Thanks to the unique features of the system, all design elements are functionally supported by the hotel edition types, whereas oversized constructions can be accomplished.
- Optimum combination of comfort
and efficiency.
- Hotel-type configurations are specifically engineered to meet the higher standards of hoteliers.
- Rooms and shared spaces are flooded with light thanks to the minimal frame edition and when used in combination with the flat bottom threshold, totally easy access is experienced.
- All-glass corners are even possible with the hotel solution frames as an extra option for more transparency and space.
CORNERLESS AND ALL-GLASS CORNERS ARE EXCITINGLY

For the most architecturally challenging projects, the system offers all-glass corners as well as 90° open corners requiring no structural post.
Whether you choose an open corner solution or an all-glass corner, a particularly bright and welcoming ambiance in the interior is ensured.
- Revel in more style and modernity.
- Maximum transparency and light penetration.
- Create a greater sense of space.
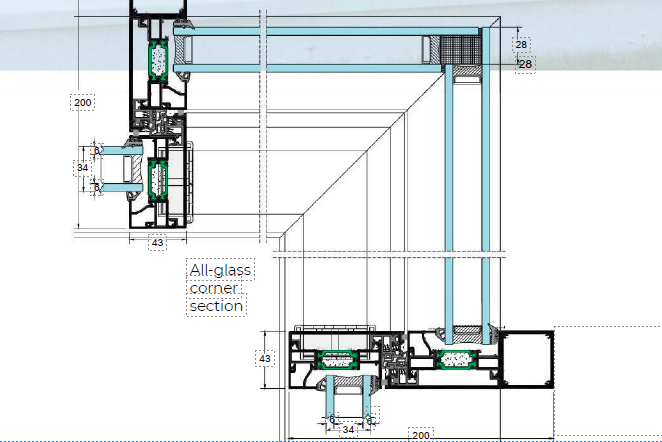
MORE FLEXIBILITY IN LOCKING

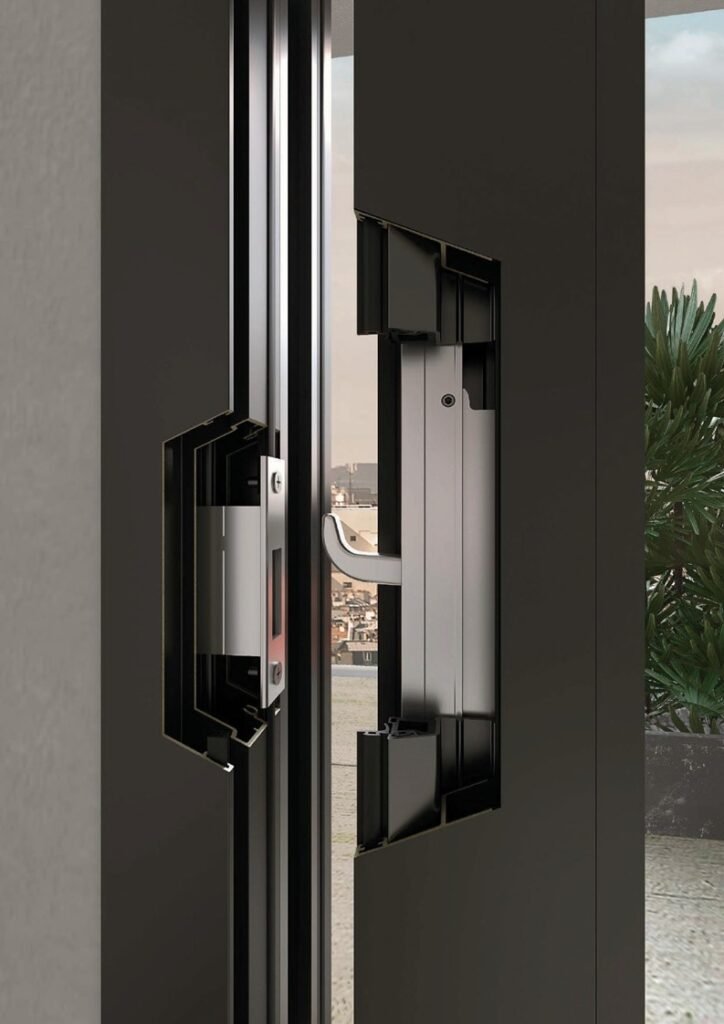
Track Solutions
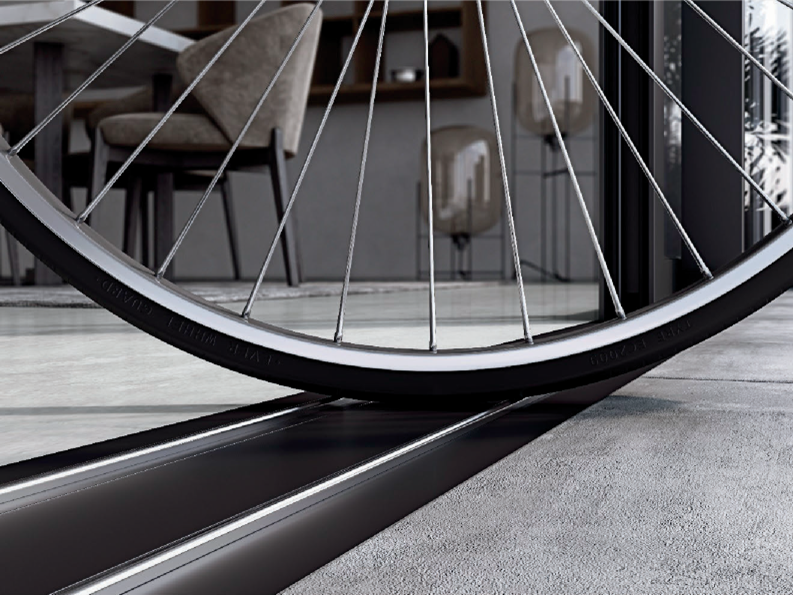
The YSL1006 offers a complete range of tracks to fulfill different requirements in advance of the design, the level of comfort, and the performance degree.
Single, double, triple, high performance, low bottom, flat, and viewless are options that almost cover every possible configuration in real construction. All tracks are thermally insulated for optimum energy efficiency and give the option to be installed flush at the interior floor where a drainage system is required.
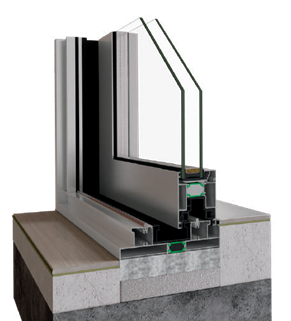
1 HIGH-PERFORMANCE TRACK
The high-performance track is the most weather-resistant solution and the most popular one.
2 LOW BOTTOM TRACK
With the low bottom track, accessibility for all users is ensured. Suitable for almost all areas commercial or residential premises.
3 FLAT TRACK
The use of a flat track provides easy access from inside to outside. Ideal for people with disabilities – ADA compliance.
Furthermore, the flatness offers protection from dirt collecting on the bottom track.
4 VIEWLESS TRACK
The <<viewless>> track is totally concealed in the floor and covered with the floor finish, offering the most visually impactful solution within outstanding user comfort ideal for use as a high-end solution in premium commercial projects and luxury residential properties. Top- class water tightness is achieved thanks to the effectiveness of the concealed water drainage system.

TOP-CLASS WATER TIGHTNESS IS
ACHIEVED THANKS TO THE EFFECTIVENESS OF THE CONCEALED WATER DRAINAGE SYSTEM.
Every part of a top aluminum system needs to be perfectly combined in order to form a well-balanced integrated structure. And the controlled drainage of water is no exception.
A drainage system within the outer frame ensures controlled drainage of water. The excellent water tightness performance is achieved by using a specially designed profile incorporated as a trough under the system’s track, allowing the water to flow through the high-quality plastic fittings straight into the drainage network.
In addition, the symmetrical holes on the profile facilitate and channel the water effectivelyin the rail’sinternal chamber, allowing it’s easy and quick way out.
